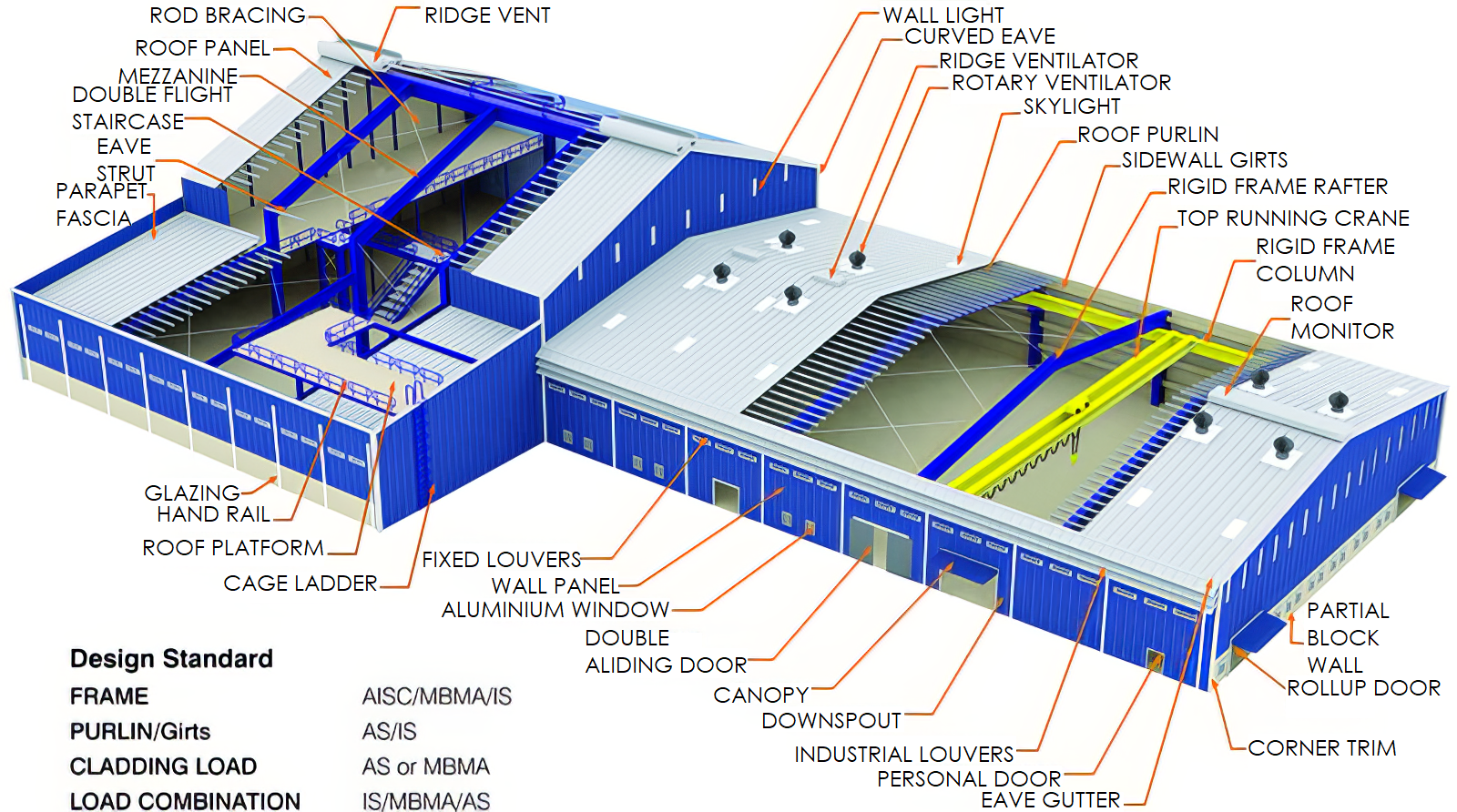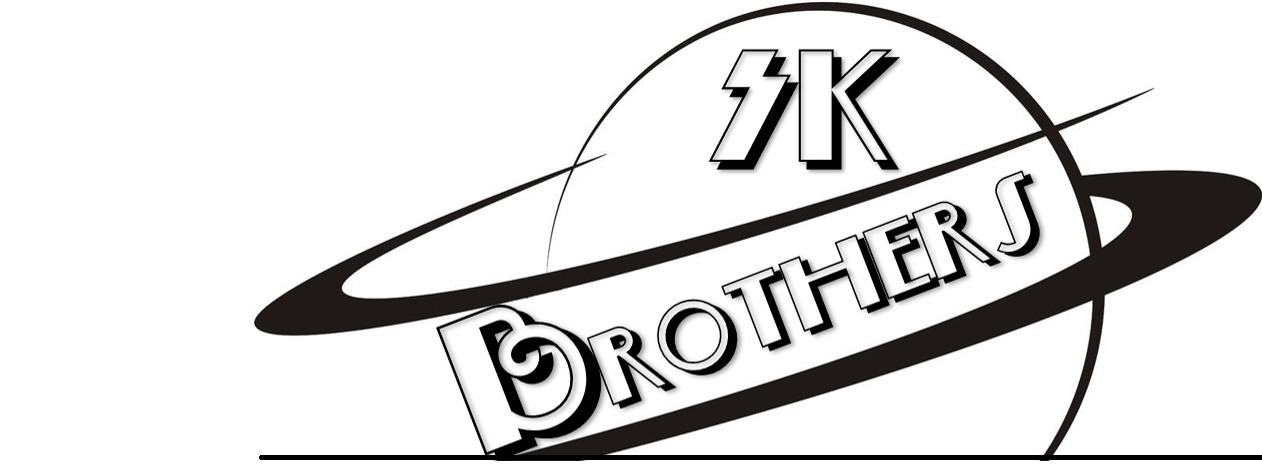Pre-Engineered Building
About Pre-Engineered Building
Pre- engineered buildings offer ultimate design and as extremely short construction time right from initial design to completion. They are supplied as a fully furnished product along with steel structure, building accessories and roof cladding. They require no on-site fabrication or welding they can simply be bolted together as per specifications.
A typical PEB comprises of roof & wall claddings, choice of thermal & coustic insulations, crane beams, choice of mezzanine floors and integrated accessories. Due to its versatile feature and flexibility in designers PEB products have become preferred building solutions for structural building manufacturers. SK brothers is the part of phenomenal development in these areas and prefab building manufacturers in India.
The PEB Steel Building offers flexibility in terms of structural accessories, such as mezzanine floors, canopies, fascias, & interior partitions. This building system can be customized internally to fulfill purposes and externally accessorized to achieve unique architectural styles. It is particularly well-suited for high-rise buildings and offers advantages compared to low-rise or traditional constructions.
The PEB Steel Building offers flexibility in terms of structural accessories, such as mezzanine floors, canopies, fascias, & interior partitions. This building system can be customized internally to fulfill purposes and externally accessorized to achieve unique architectural styles. It is particularly well-suited for high-rise buildings and offers advantages compared to low-rise or traditional constructions.
Design Standard Frame of PEB Building

Benefits of Prefabricated Structures
-
Cost-effective solution for low-cost housing & construction projects. Required less project manpower, equipment and infrastructure requirements at the customers end.
-
Speed and ease of construction are of primary focus. Constructions are easily extendable offering design flexibility.
-
Technical assistance always available to address, right from start to completion of the project successfully.
-
Highly durable and resistant to corrosion and weather conditions like heat, humidity, rain, and even earthquakes.
-
Strong foundations and designs are flexible for future expansion.
H.No.64, 2nd Floor, Bhai Parmanand Colony
MukerjeeNagar, North East Delhi-110009.
